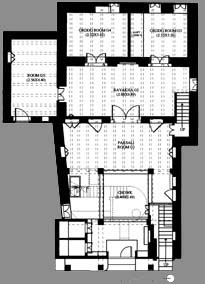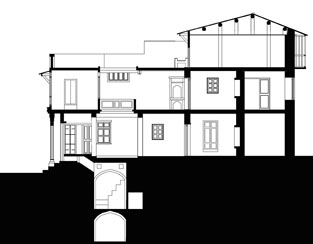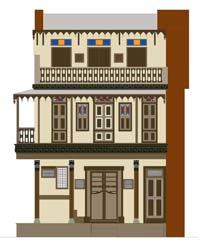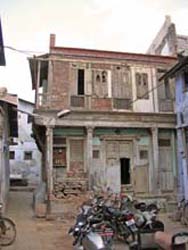| architecture
and more |
| |
|
|
| TARIQ
MANIAR HOUSE |
|
INTRODUCTION
: The major concern here has been the infection of termite and lack of maintenance for wooden structural members. This had resulted in the loss of structural strength and in some areas failure of the members (ground floor). The structure of the chowk had been weakened due of water leakage.The four columns around the courtyard with decorative capitals and brackets which add to the beauty also need to be restored. The decorative china mosaic flooring has an extremely beautiful pattern but without lusture. The flooring has been resotred with new china mosaic using the same motifs in the decorative pattern. The english decorative tiles cladding upto 1.2m height were in good condition. The main beam and the beam in the courtyard which was highly damaged by the termite had to be immediately replaced.
|
|



