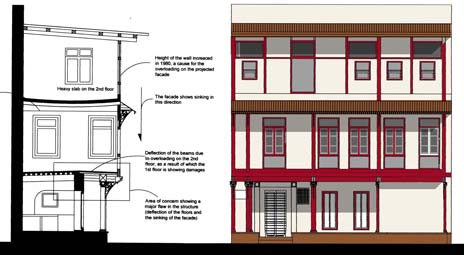Phase
1 :
Giving the necessary structural stability that was a prime requirement
here. This involved reducing the load on the cantilevered portion.
This has been done by introducing a steel beam supported on a
wooden column in the centre and a steel column on one side, with
the wall on the other. The same deflected joists (which were in
good condition), were used by fliping the section . Meaning a
section with a depth of 6 inches and width of 4 inches, was now
of depth 4 inches and width 6 inches. As the span was cut by the
steel beam the new depth of the joist was sufficient and this
helped economically. After this the second task was to level the
First floor level. After careful analysis it was decided not to
jack up the facaded instead the levels were corrected by making
a Perlite bed ( Perlite is used in place of sand since this is
a light material) on the first floor followed by RCC slab and
the then finishing with the same old tiles.
Phase
2 :
The second phase of work involves the restoring of the facade
. This included the repairing of the wooden wok and the painting
jobs. The total estimate of this phase was Rs. 62,000 /- and the
work got completed in February 2006
Note
:
This was my first project as a practicing architect at the Ahmedabad
Heritage Centre (A collaboration between the Embassy of France
in India and the Ahmedabad Municipal Corporation, for the revitalization
of the walled city of Ahmedabad

