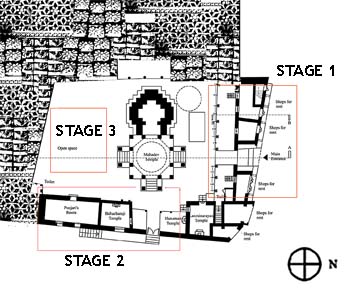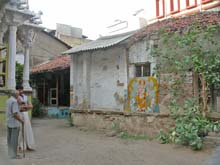| architecture
and more |
| |
|
|
| HATKESHWAR
TEMPLE |
|
Phase
1 : The first phase will deal with the restoration of the wooden facade on the north face of the temple complex. This involves the removal of the existing wooden facade and refitting the same in its same position, replacing the damaged and the missing elements with new ones. The same wooden facade has to be replicated in the portions where earlier interventions have removed the same completely. Both the inside of the complex and the outside facing the street will be restored in this phase, including the floors, the walls and the roofs of the same wing. Phase 2 : This phase involves the repair works on the east face of the complex. Here we will also include the necessary facilities like the toilets for ladies and gents and a store too. Phase 3 : This phase deals with the landscaping of the temple complex insides, with a temporary dismantlable shaded space for performing cerimonies in the complex. Here we will also be cleaning the main temple to remove the layer of lime which has been deposited over time be regular lime wash. This layer will be removed using chemicals to obtain the finish of the original stone in which the temple is built. |
|



